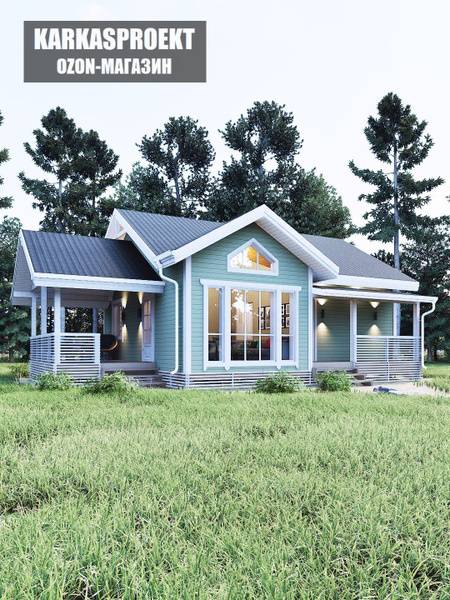
This detailed design plan (Project KD-120) provides comprehensive blueprints for an 8.2m x 8.8m single-story frame house featuring a spacious 3m x 5m terrace, totaling 77.3 sq m (831 sq ft) of living space and 87.1 sq m (937 sq ft) of footprint. The design boasts a classic layout including two bedrooms, a vestibule, bathroom, kitchen, and living room. An added mezzanine above the kitchen offers extra sleeping space or storage. The living room features high ceilings, extending to the roof rafters, and direct access to the expansive terrace. The house is designed with a 108mm diameter screw pile foundation, 200x200mm foundation heads, and a wooden beam framework. The specification includes detailed information on wall framing (50x150mm exterior/load-bearing, 50x100mm interior), 200mm wall insulation (expandable to 200mm), 200mm roof insulation, OSB flooring and sheathing, and bracing techniques for structural integrity. The extensive plan set includes architectural (28 sheets), construction (75 sheets), and optimized lumber cutting plans (26 sheets), printed in color on A4 paper. You receive two identical printed sets – one for your builders and one for your records. No digital version is provided. Order your complete, ready-to-build house plans today.
Frame house plans, prefabricated house plans, house design, building plans, single story house, 8x8 house, terrace, two bedroom house, construction drawings, architectural plans, KD-120, house blueprints, DIY house plans, screw pile foundation, wood frame construction, OSB, framing plans, lumber cutting optimization, ready-to-build, detailed plans, printed plans





