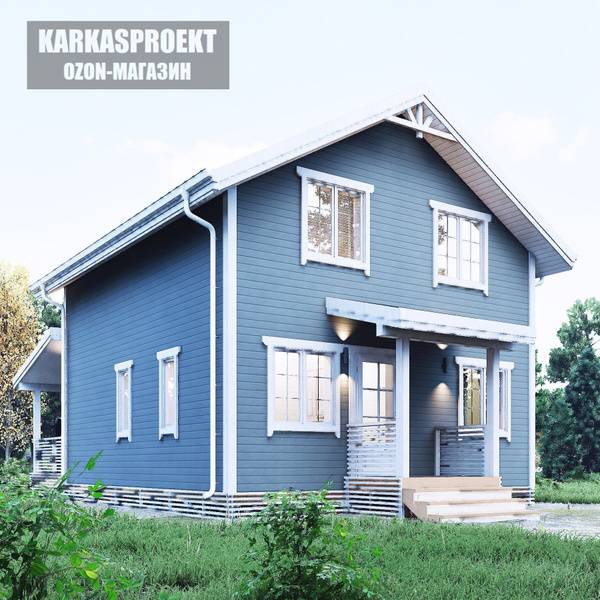
This detailed building plan (KD-116) provides a comprehensive guide for constructing a stunning 7x8m frame house featuring a spacious 3x7m terrace and a comfortable attic. Boasting a total area of 113.3 sq m (1219 sq ft) and a footprint of 80.3 sq m (864 sq ft), this design offers ample living space. The first floor includes a bedroom, hall, boiler room, walk-in closet, bathroom, and a large open-plan kitchen-living area. The second floor (attic) comprises four bedrooms and a bathroom.
The foundation utilizes 108mm diameter helical piles with 200x200mm heads, topped with a 50x200mm timber grillage. Floor joists (both ground and between floors) are constructed from 50x200mm lumber with up to 200mm insulation. The subfloor consists of 18mm thick OSB-3 panels. Exterior walls utilize 50x150mm lumber, reinforced with bracing integrated into the wall panels and sheathed with 9mm OSB-3 panels. Wall insulation between studs is 150mm, easily upgraded to 200mm with exterior 50x50mm furring strips and additional insulation. The roof employs 50x200mm rafters with 200mm insulation in the attic sloped areas. For year-round use, we recommend additional 50x50mm furring strip insulation on the interior of the attic.
This ready-to-use plan includes:
The complete set is provided in printed format (A4, color) with two identical copies—one for the builders and one for your records. No digital version is available. Order your complete set today and begin building your dream home!
frame house plans, 7x8 house plans, house blueprints, attic house plans, terrace house plans, DIY house plans, building plans, construction drawings, architectural drawings, helical pile foundation, frame construction, OSB, lumber, wood frame construction, attic bedroom, terrace design, house design, home building plans, affordable house plans, complete building plans, ready-to-build plans





