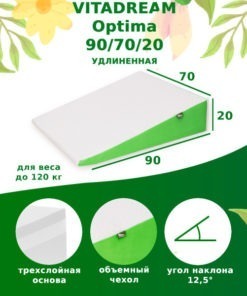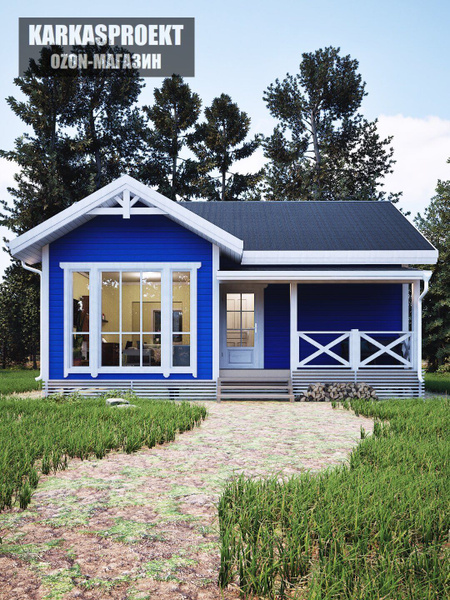-
×
 VIVA Ultrasound Condoms #1
1 × $9.00
VIVA Ultrasound Condoms #1
1 × $9.00 -
×
 Rompharm Gilart solution, 15 mg / ml, 2 ml
1 × $100.00
Rompharm Gilart solution, 15 mg / ml, 2 ml
1 × $100.00 -
×
 Moschino 638 807 Eyeglass Frames
1 × $479.00
Moschino 638 807 Eyeglass Frames
1 × $479.00 -
×
 Spray fluid for cleaning ANTISTATIC 100 ml
1 × $29.00
Spray fluid for cleaning ANTISTATIC 100 ml
1 × $29.00 -
×
 MIC Meldonium-Mick, 500 mg, 60 caps.
1 × $69.00
MIC Meldonium-Mick, 500 mg, 60 caps.
1 × $69.00 -
×
 Decamevit tablets p / o №10x2
1 × $19.00
Decamevit tablets p / o №10x2
1 × $19.00 -
×
 Syringe two-component BD Discardit II 10 ml with a needle 21G x 1 1/2
1 × $9.00
Syringe two-component BD Discardit II 10 ml with a needle 21G x 1 1/2
1 × $9.00 -
×
 VitaDream Supportive Pillow 70x90cm (20cm High)
1 × $289.00
VitaDream Supportive Pillow 70x90cm (20cm High)
1 × $289.00 -
×
 Olive Green Convertible Multi-Purpose Tote Bag SURT-01
1 × $109.00
Olive Green Convertible Multi-Purpose Tote Bag SURT-01
1 × $109.00
Subtotal: $1,112.00
 Free worldwide shipping on orders $99+
Free worldwide shipping on orders $99+  US: temporary delays — postal services aligning new import rules,
US: temporary delays — postal services aligning new import rules,  EU: 1–2 weeks,
EU: 1–2 weeks,  Worldwide: 1–4 weeks
Worldwide: 1–4 weeks 










