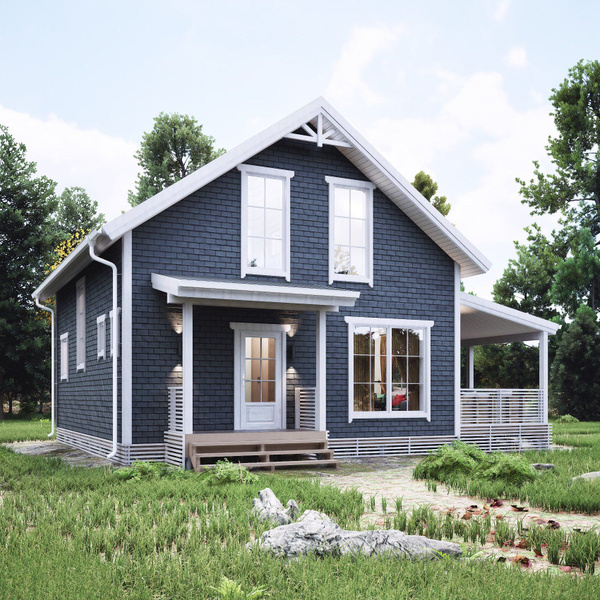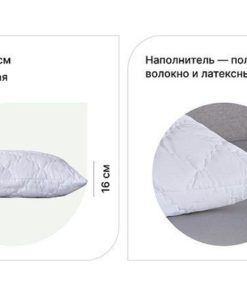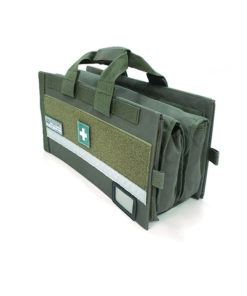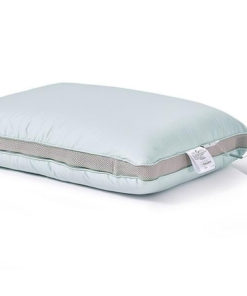-
×
 MIC Angrimax, 20 caps.
1 × $19.00
MIC Angrimax, 20 caps.
1 × $19.00 -
×
 COMBI-RELAX Pillow with 2 Buckwheat Hull Rollers
2 × $79.00
COMBI-RELAX Pillow with 2 Buckwheat Hull Rollers
2 × $79.00 -
×
 Orthopedic insoles for children. art. 11Р r.12 full profile frame
1 × $19.00
Orthopedic insoles for children. art. 11Р r.12 full profile frame
1 × $19.00 -
×
 Gedeon Richter Panangin, 158 mg, 50 tablets
1 × $29.00
Gedeon Richter Panangin, 158 mg, 50 tablets
1 × $29.00 -
×
 Natur Produkt Hawthorn, 20 tablets
1 × $29.00
Natur Produkt Hawthorn, 20 tablets
1 × $29.00 -
×
 MIC Antioxycaps with iron, 30 caps.
1 × $19.00
MIC Antioxycaps with iron, 30 caps.
1 × $19.00 -
×
 Kiev Vitamin Plant Normoven, 60 tablets
2 × $53.50
Kiev Vitamin Plant Normoven, 60 tablets
2 × $53.50 -
×
 Exon Elecampane Syrup with Vitamin C, 200 ml.
1 × $9.00
Exon Elecampane Syrup with Vitamin C, 200 ml.
1 × $9.00 -
×
 OlainFarm Vasomag, 250 mg, 40 caps.
1 × $29.00
OlainFarm Vasomag, 250 mg, 40 caps.
1 × $29.00 -
×
 Bittner Aflubin Drops, 50 ml.
1 × $50.50
Bittner Aflubin Drops, 50 ml.
1 × $50.50 -
×
 Syringe three-component BD Emerald 10ml with needle 21G x 1 1/2
1 × $9.00
Syringe three-component BD Emerald 10ml with needle 21G x 1 1/2
1 × $9.00 -
×
 Compression Golf Socks | Bazy Black 2-Class Compression | 1 Pair
1 × $19.00
Compression Golf Socks | Bazy Black 2-Class Compression | 1 Pair
1 × $19.00 -
×
 Green Side Altai herbalist for cough, 20 pack. 2 g each
1 × $19.00
Green Side Altai herbalist for cough, 20 pack. 2 g each
1 × $19.00 -
×
 Pharmaceutical technology Immunosine, 500 mg, 30 tablets
1 × $39.00
Pharmaceutical technology Immunosine, 500 mg, 30 tablets
1 × $39.00 -
×
 Herbion Linkas sugar-free syrup, 120 ml.
1 × $29.00
Herbion Linkas sugar-free syrup, 120 ml.
1 × $29.00 -
×
 Queen Pillow, 60x60cm: Luxurious Comfort
1 × $99.00
Queen Pillow, 60x60cm: Luxurious Comfort
1 × $99.00 -
×
 Shoe covers Medrull size 36 cm
1 × $9.00
Shoe covers Medrull size 36 cm
1 × $9.00 -
×
 KRKA Herbion syrup Icelandic moss, 150 ml.
1 × $29.00
KRKA Herbion syrup Icelandic moss, 150 ml.
1 × $29.00 -
×
![Smith Frequency 086: [Relevant Keyword] Guide](https://globalhealingweb.com/wp-content/uploads/2024/11/6295017024-247x296.jpg) Smith Frequency 086: [Relevant Keyword] Guide
1 × $139.00
Smith Frequency 086: [Relevant Keyword] Guide
1 × $139.00 -
×
 Pierre Fabre Cyclo 3 Fort, 30 caps.
1 × $57.50
Pierre Fabre Cyclo 3 Fort, 30 caps.
1 × $57.50 -
×
 Borimed Glucosamine + Chondroitin, 500 mg, 60 tablets
1 × $39.50
Borimed Glucosamine + Chondroitin, 500 mg, 60 tablets
1 × $39.50
Subtotal: $956.50








